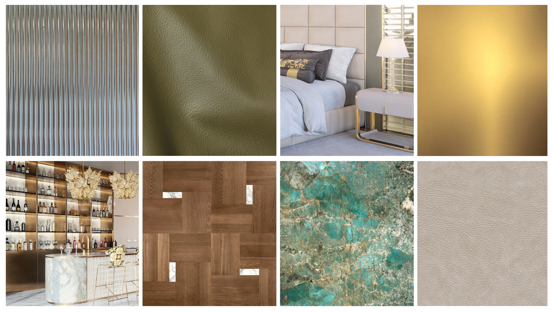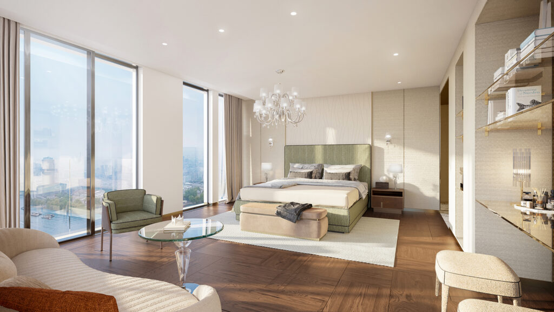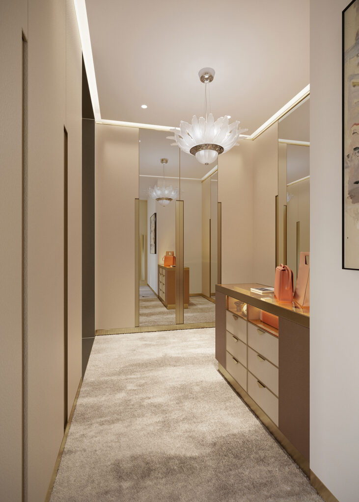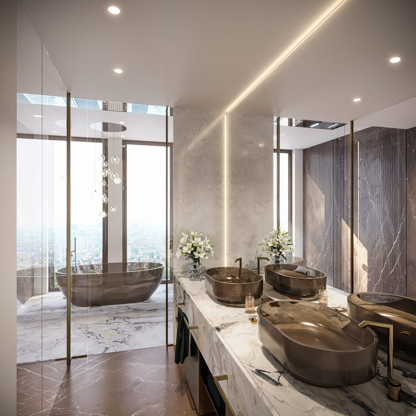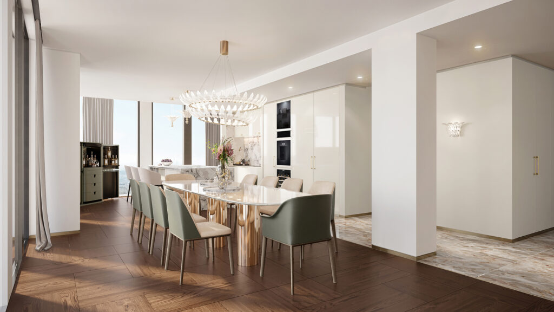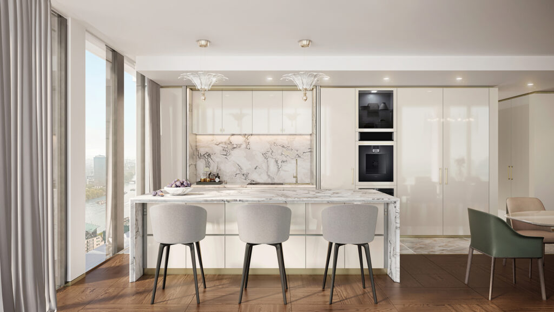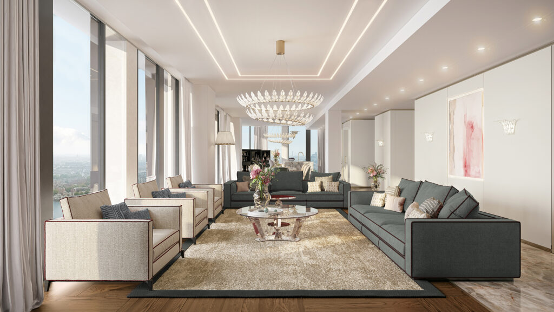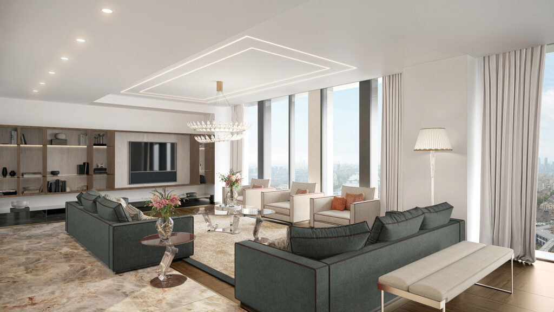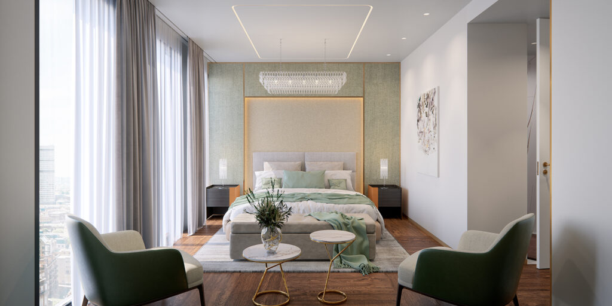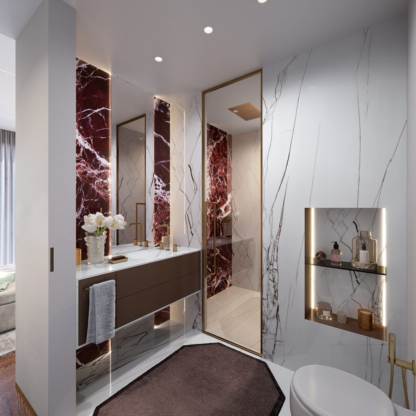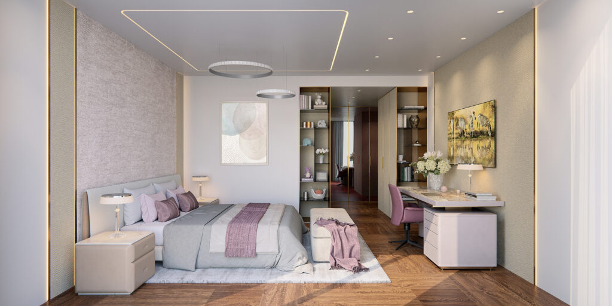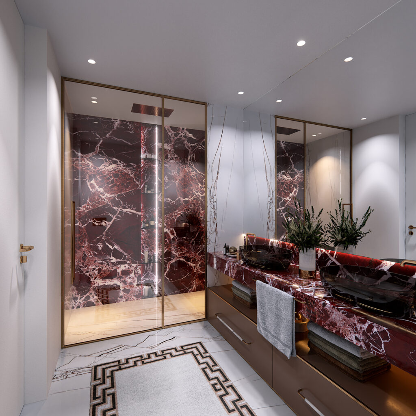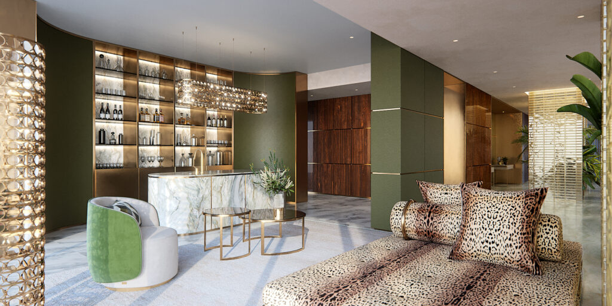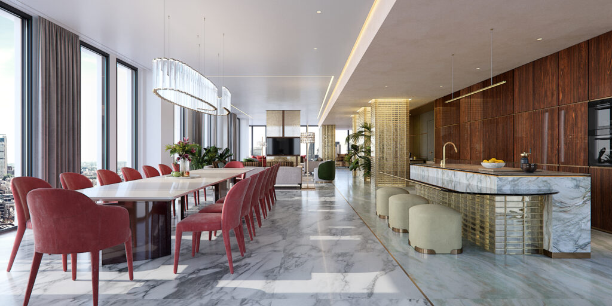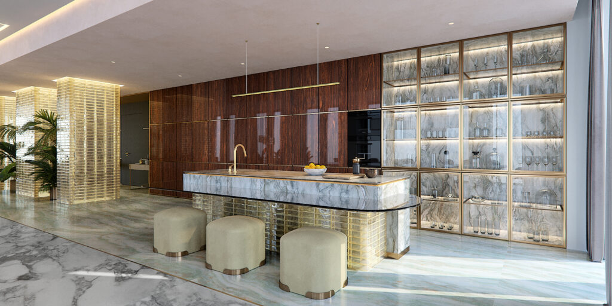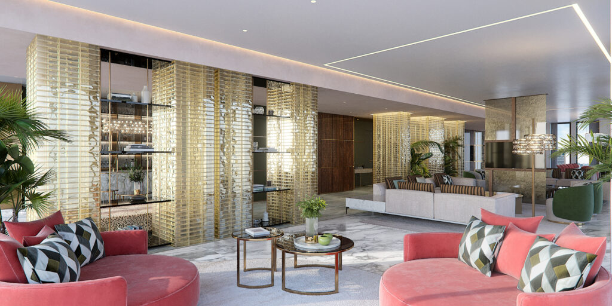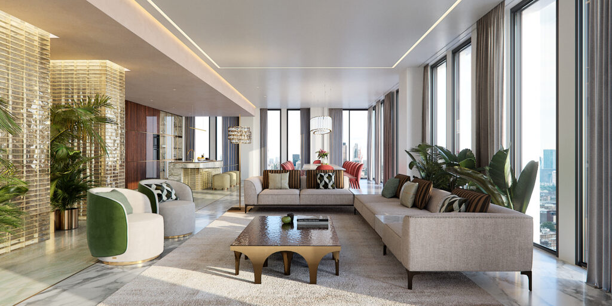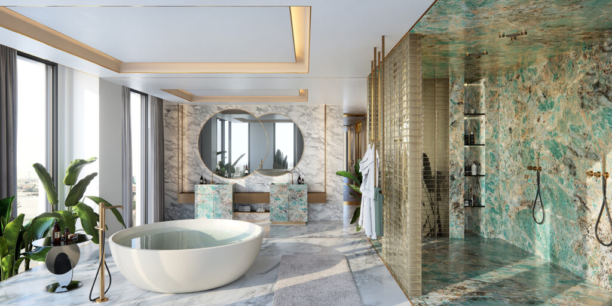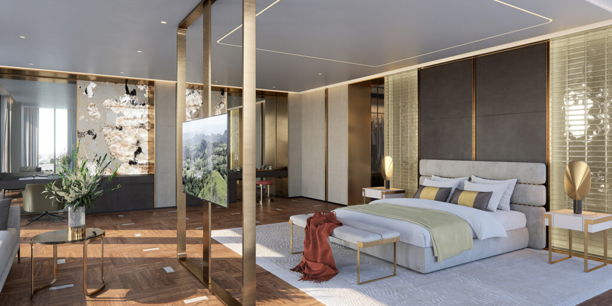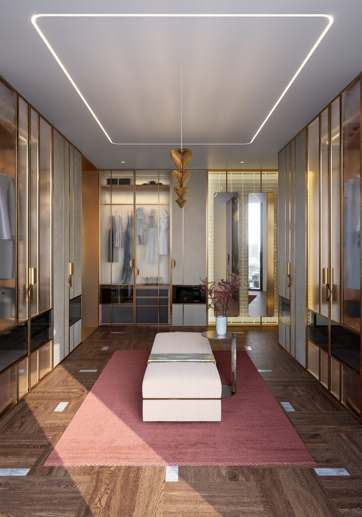Year
2022
Deliverables
- Interior Design
Two in one
The project entails transforming two floors, specifically the 35th and 48th, into two expansive apartments through the consolidation of four apartments that previously constituted the floor plan.
The 35th-floor apartment will span 260 square meters and will merge three of the four apartments that were originally designed for that level. Meanwhile, the 48th-floor apartment will result from combining all four existing apartments on that floor, creating a 700 sqm livable area.
Both apartments will undergo a comprehensive interior design overhaul, commencing with a reconfiguration of internal partitions to establish new functional spaces.
These apartments will be transformed into opulent living spaces boasting exquisite and tasteful finishes. Precious marbles and fine woods, complemented by neutral-colored wall and floor panels, will adorn the interiors.
Credits
- Head of Design: Andrea Boschetti
- Design Director: Riccardo Minervini
- Design Project Leader: Ana Lazovic, Carlo Alberto di Carlo
- Design Team: Ana Lazovic, Lucia Rota
The Tower stands as an exceptional icon in the London skyline, boasting a custom-designed exterior and a distinctive staggered floor layout. Nestled between Vauxhall and Battersea, this striking structure is situated within the vibrant Nine Elms riverside district, currently experiencing a colossal urban revitalization effort. As it evolves, Nine Elms is destined to become one of the most environmentally conscious areas along the South Bank, featuring lush parks, meandering footpaths, and an array of captivating new cafés, bars, eateries, and cultural attractions.
