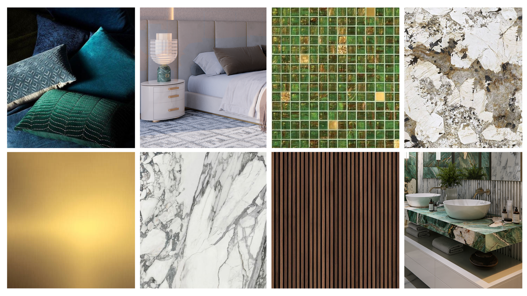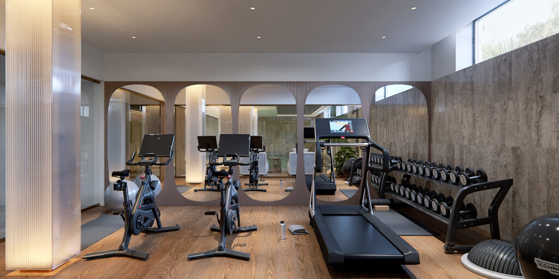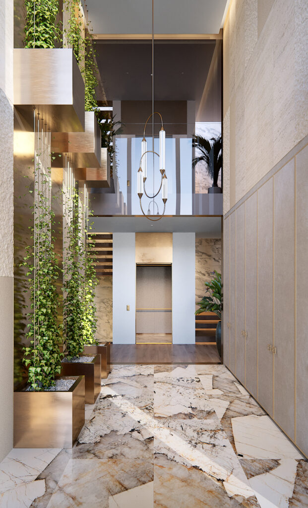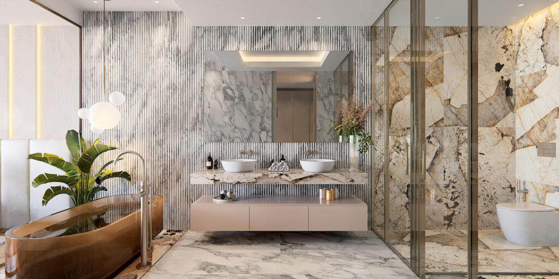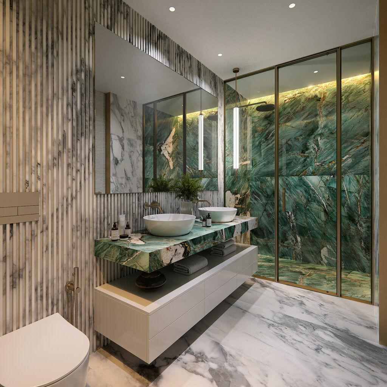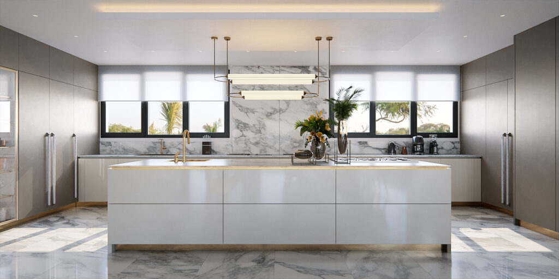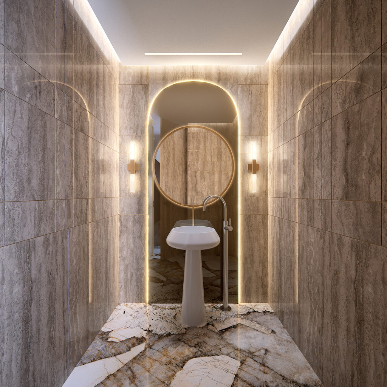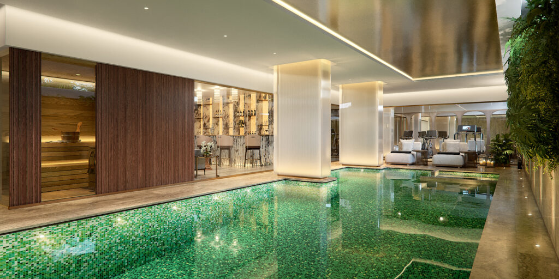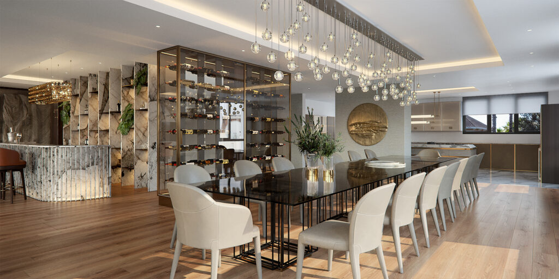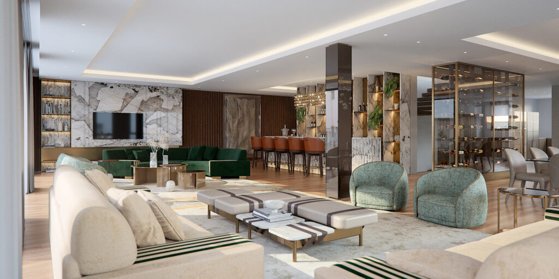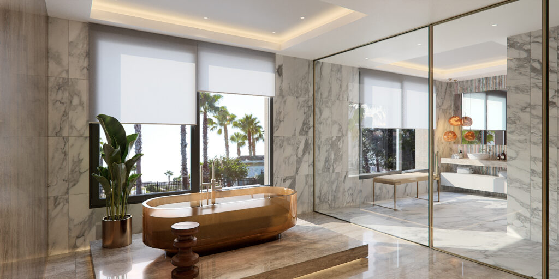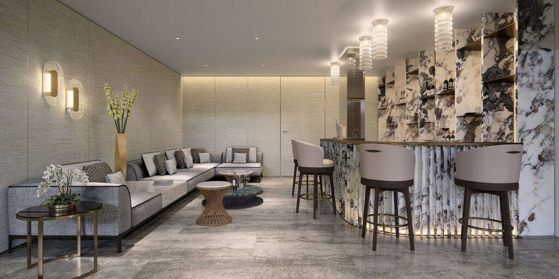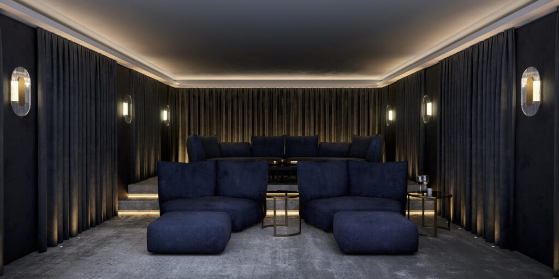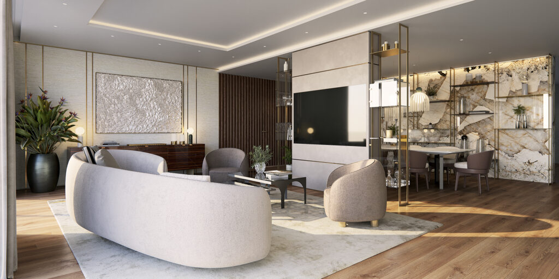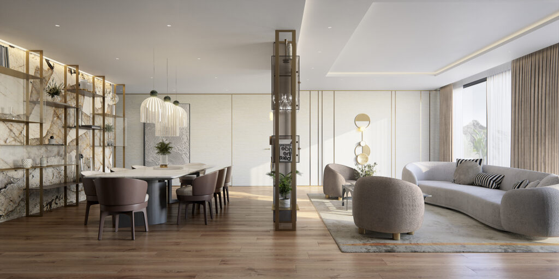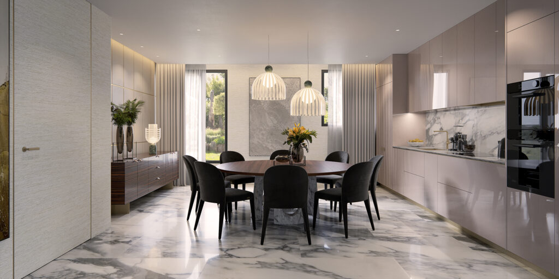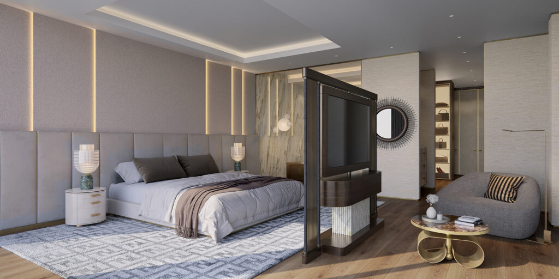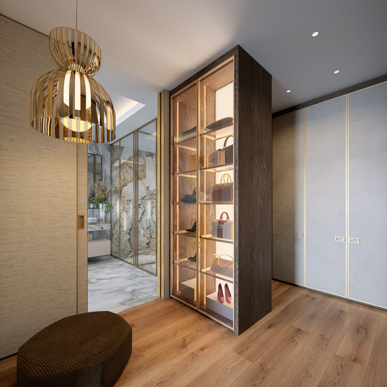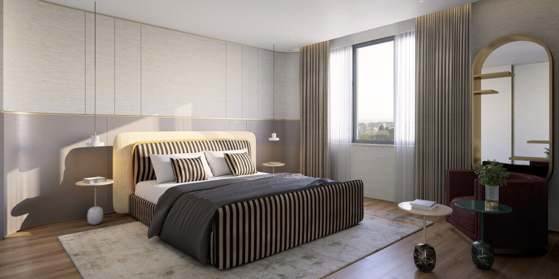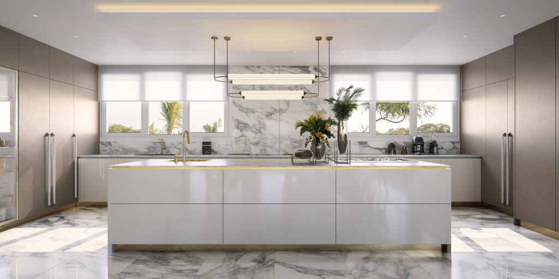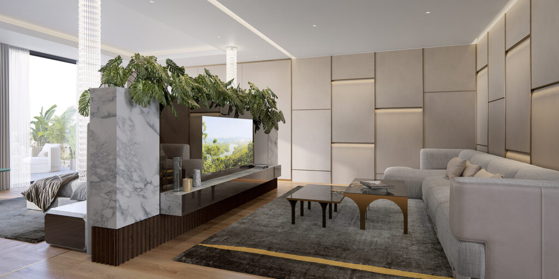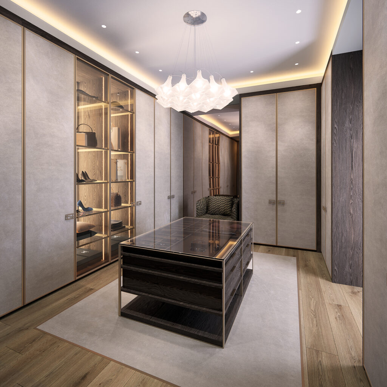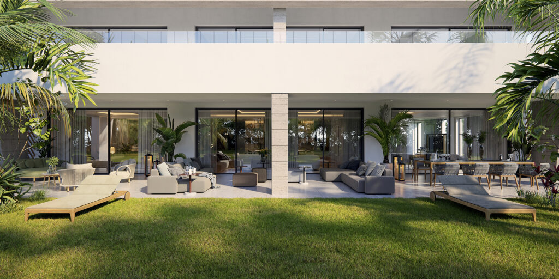Year
2022 – ongoing
Deliverables
- Architecture
- Interior design
A private oasis of luxury
Within the scope of our Epic Marbella project, we are currently crafting a three-story architectural marvel, including one underground level, exclusively tailored for a private client. Our design ethos embodies an atmosphere of refined elegance, sophistication, and opulence.
The interior palette gracefully harmonizes neutral tones with tasteful accents of teal, blue, and green, imparting a sense of tranquility and understated luxury throughout the space. The meticulous fit-out combines the timeless allure of marbles with the warmth of exquisite woods, elevating every facet of the design to a level of timeless grandeur.
Credits
- Head of Design: Andrea Boschetti
- Design Director: Riccardo Minervini
- Design Project Leader: Lucia Rota
- Design Team: Dario Catozzi
This private residence boasts an array of lavish amenities on its lower level, including a stylish Lounge Bar, a state-of-the-art gym, a private Cinema Room, a serene Massage Retreat, a tranquil Sauna, and a dazzling Swimming Pool.
On the ground floor, you’ll find two luxurious guest suites with en-suite bathrooms, a well-equipped kitchen, and a cozy living area. A charming porch invites relaxation amidst natural beauty.
The first floor offers a realm of sophistication with a master bedroom, private lounge, elegant living and dining spaces, a well-appointed kitchen, walk-in closet, lavish master bathroom, and a powder room.
Atop the residence is a stunning rooftop terrace with a shimmering pool, dining area, well-equipped kitchen, and a bar and lounge area—an elevated haven of luxury and leisure.
