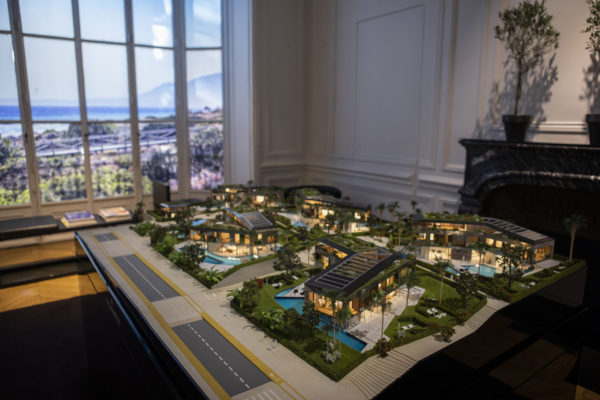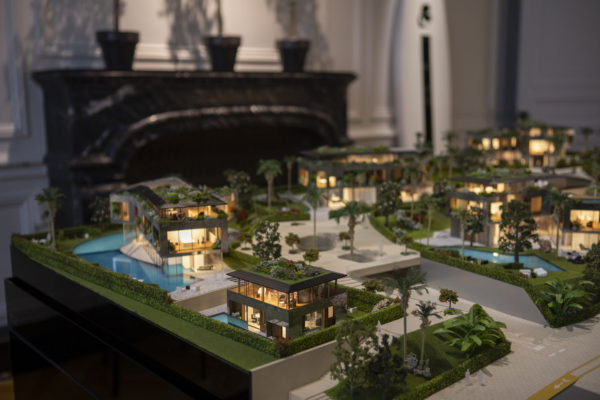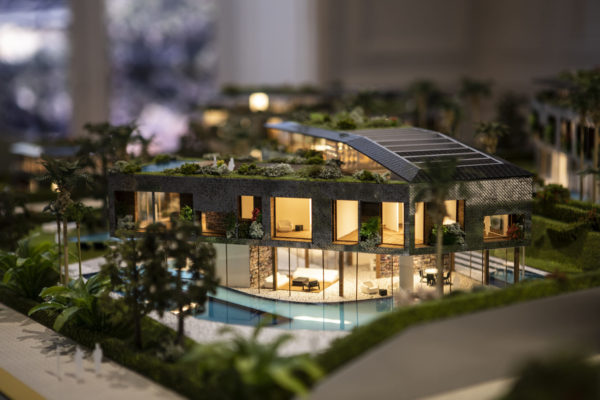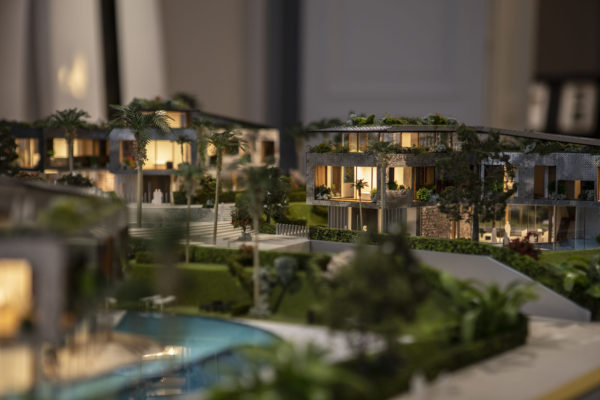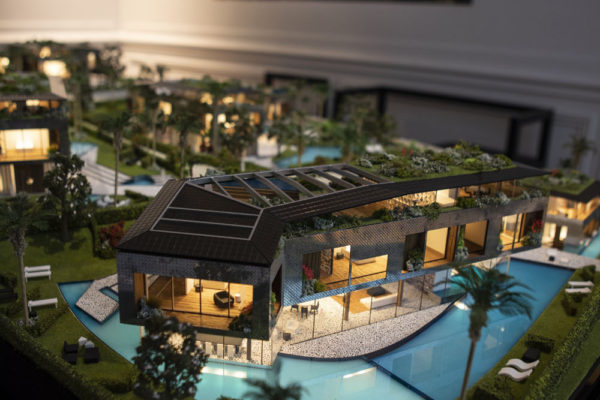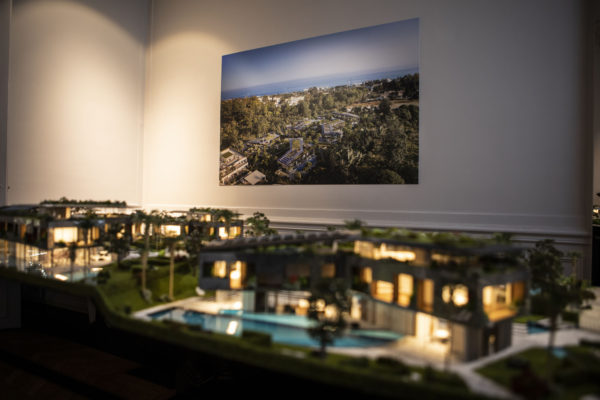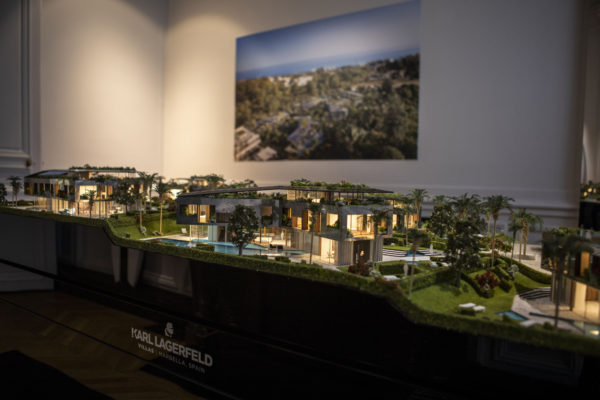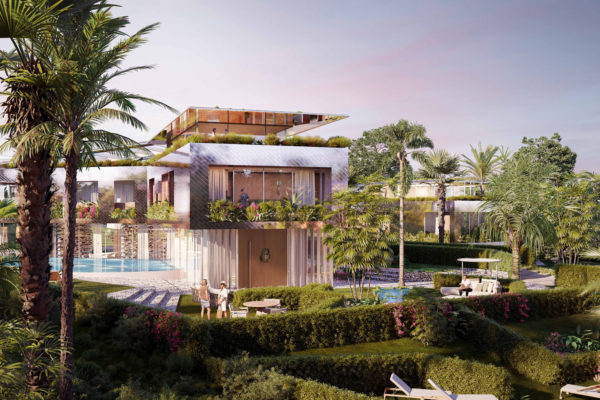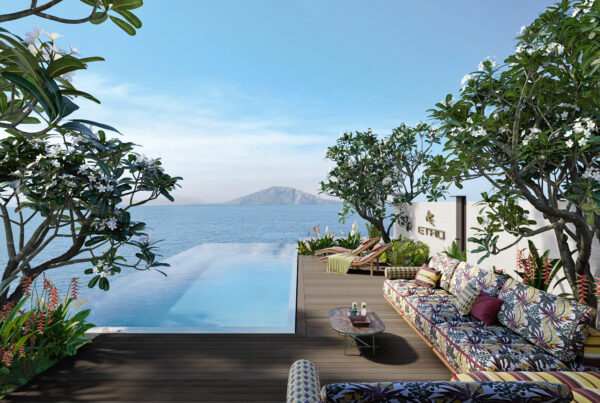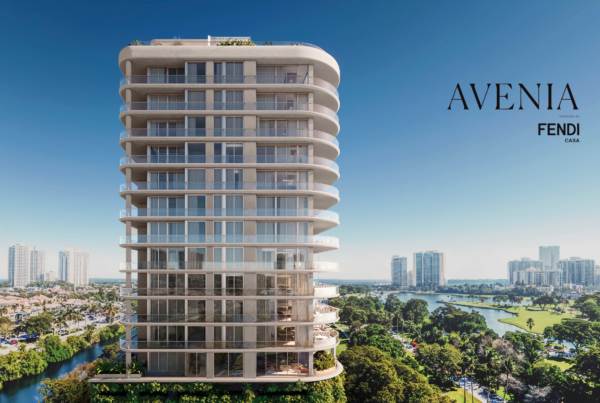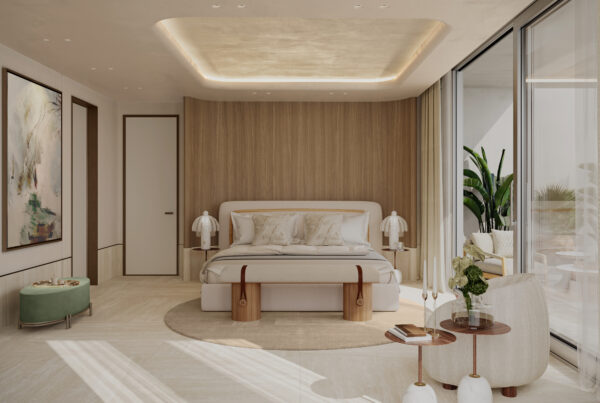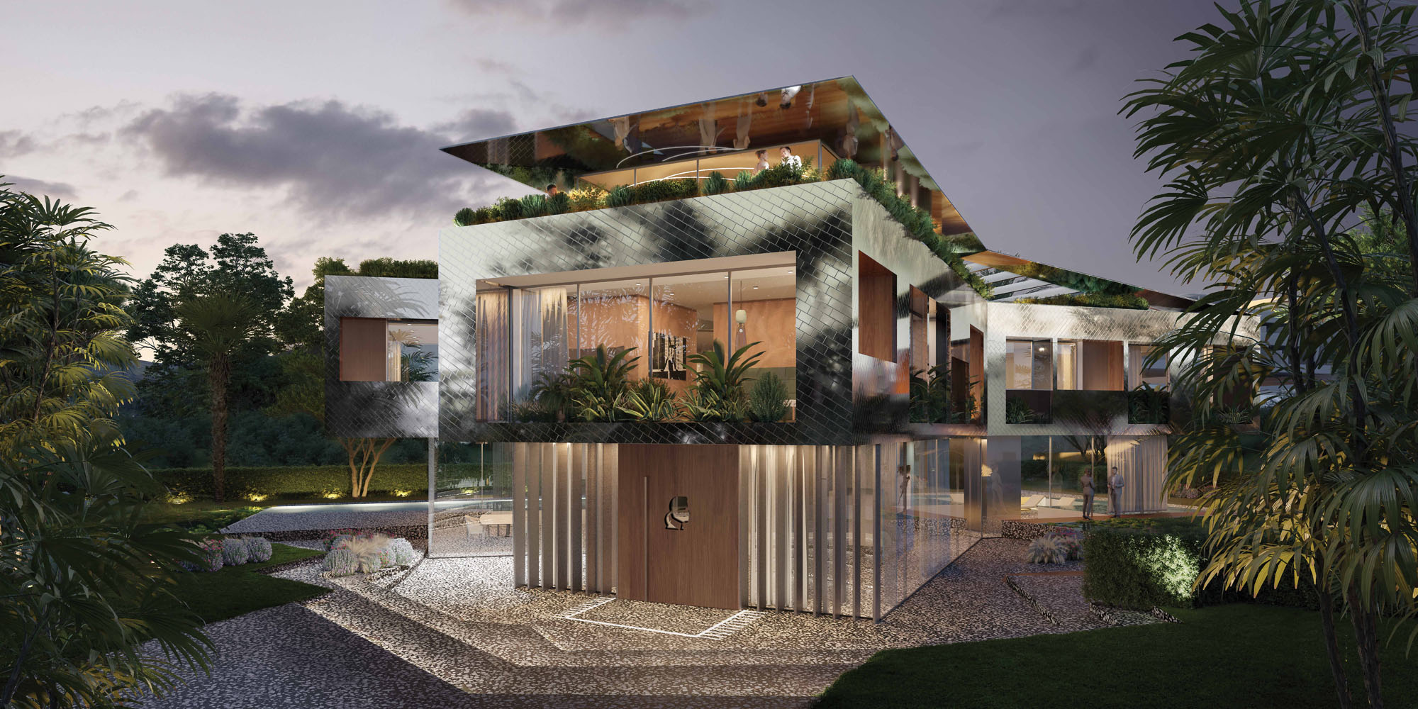
The One Atelier is working with Spanish developer Sierra Blanca Estates to create five unique luxury villas in line with the Karl Lagerfeld’ sustainability focus that harmoniously incorporate the natural landscape through elevated architectural design.
PARIS, FRANCE (November 18th, 2021)
KARL LAGERFELD is pleased to present its first-ever luxury architectural project branded as KARL LAGERFELD Villas. The project comprises five luxury villas in Marbella, Spain. Operating under the name “KARL LAGERFELD Villas Marbella,” the venture stems from Karl’s passion for architecture, interior design and innovation. Spanish developer Sierra Blanca Estates will bring the project to life, while creative direction, branding, and design are handled by KARL LAGERFELD and The One Atelier.
“We’re thrilled to see Karl’s vision of effortless luxury and passion for architecture come into fruition with this unprecedented residential project,” said Pier Paolo Righi, CEO of KARL LAGERFELD. “These villas not only mark the exciting expansion into the world of residential projects of KARL LAGERFELD, but they embody the high standard of sustainability that our brand is aiming for.”
“As luxury development pioneers in the region and in Spain overall, we look forward to putting our indelible mark on beautiful Marbella together with KARL LAGERFELD through this one-of-a-kind project,” said Carlos Rodríguez, CEO of Sierra Blanca Estates.
“We are thrilled about this collaboration with KARL LAGERFELD and we look forward to seeing this exclusive project come to life. The Villas will establish a new approach to upscale living that focuses on circularity and nature, while maintaining the pillars of a premium lifestyle,” said Michele Galli, CEO of The One Atelier.
The five individual villas will have near-total privacy, uniquely shaped by their architecture, which is fundamentally defined and transformed through the interplay of shadow, reflections, light, and color. The project uses wood and a reflective, synthetic ceramic material finished with white gold dust. It is polished and semi-reflective and, when combined with the wood, offers an overall elevated look to the modern design.
The landscape plays a major role in the overall look and feel of the villas, offering views of the horizon while using the geometric volume of the surrounding greenery to create an idyllic atmosphere. The Project features islands designed by landscape architects,
mixing colors and scents, inspired by the gardens Karl Lagerfeld loved, which are interspersed throughout the luxury development and accented with key private areas such as a firepit, mindfulness areas, and lunching spaces. Meanwhile the ground floor is see-through, in order to remove visual boundaries between the inside and the gardens or surrounding natural area, opening onto the infinite landscape. The space is finished with black-and-white terrazzo flooring, in a decorative nod to Karl Lagerfeld.
With regard to sustainability, the design principles of the project offer a construction with low carbon emissions. The general landscape that dominates the development will act as a sort of “lung” to the masterplan while the construction of the villas uses mixed structures made of wood and highly insulating and innovative materials. The residential units will be orientated in such a way that optimizes the best possible exposure with regard to the sun and the landscape. Although each villa has its own unique shape, they all follow a principle that imagines the living areas located on the ground floor as transparent and light, mainly protected from radiation. Slight depressions in the ground are used to protect these areas, while sleeping areas on the first level have a window modulation system to enable a constant “free green zone” that acts as a filter for light and heat.
The typological characteristics of the development include large portions of green roofing and patios that allow the villa to “breathe” naturally, while solar panels assist with the overall energy consumption. Meanwhile the mechanical systems use geothermal energy, as well as home automation to manage and control additional power consumption. In addition, a rainwater recovery tank will be provided to promote circular needs that will be implemented in water mirrors, swimming pools, green roofs, as well as the irrigation system.
The five villas will be reachable on foot through a path dotted with pomegranate trees. Each villa will have a pedestrian entrance and the driveway entrance will be accessible at the level of the road, thus allowing entry to the villas directly into the basement with the parking lots, leaving a peaceful and safe area at the level of the villas.
The idea behind the five exclusive villas, all of which are different from one another, but coherent through the KARL LAGERFELD design language, was conceived to be as integrated as possible within the naturally occurring landscape and beauty of the Marbella coast.
The five units take up a total surface area of 9,670 square meters (660, 695, 705, 805, and 845 square meters, respectively) and they are all devised though a guiding principle of luxury, innovation, and sustainability. As a result of the development, the project will also plant 300-350 trees, adding a significant contribution to biodiversity while reducing CO2 emissions in the area and representing a new urban forestry strategy.
In addition, over 2 km of bike paths will be constructed to connect the site to the sea, providing the city with a contribution to its slow planning strategy, with the aim of encouraging alternative mobility in the most exclusive areas. One final strategic theme with regard to the masterplan focuses on water. A watercourse that flows from north to south crosses the entire plot of the villas and creates an ideal humid environment that is meant to develop a special microclimate.
The KARL LAGERFELD villas are conceived for a luxury market and are one of the few international urban development projects that are low carbon and carried out with environmentally conscious technical and constructive solutions, when compared to standard production methods. The founding principles of this highly exclusive project also take into consideration multiple aspects simultaneously, such as: attention to the genius loci of the location; the natural and vegetative environment; the stratified culture of urbanization; and, lastly, luxury as the core value of elevated exclusivity.
KARL LAGERFELD will develop iconic pieces and furniture options that will offer the client the opportunity of full KARL LAGERFELD customization.
